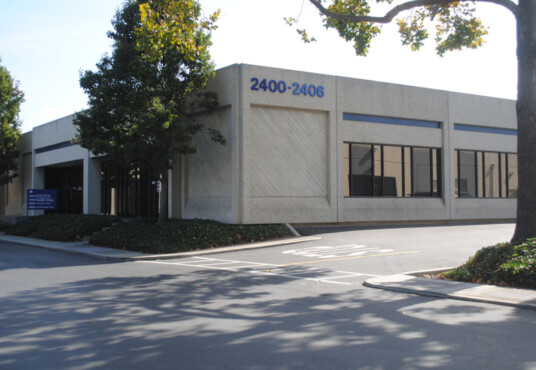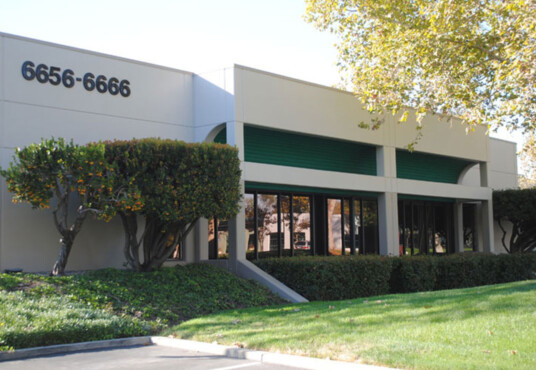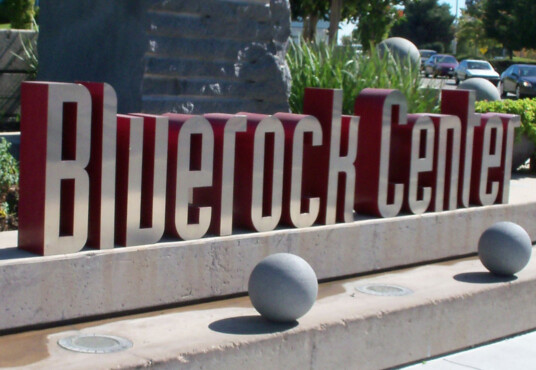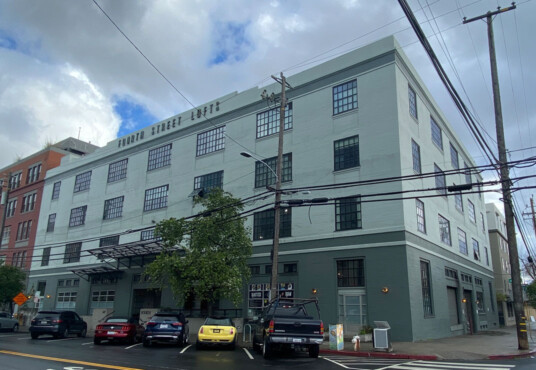Newly renovated flex space at the corner of Marina & Merced. Tenant can design their own office layout with 50% office/50% storage/warehouse. Space can be demised to 2,500sf+.
Office/Flex properties
80% office space with 3 private offices, large open cubicle space, a break room and 500sf + storage/warehouse area served by double doors.
Graded building pad for future development.
Ground floor corner unit with retail visibility located in prime Jack London location. Open floor plan with abundant glass, 2 private offices, storage room and shared coffee bar. Secure garage parking stalls available. Can be combined with Unit 101B for a total of 2,445sf
Beautiful modern urban office loft unit in Jack London’s Waterfront district. Open floor plan with finished concrete floors and pillars, a floor to ceiling glass conference room, 2 breakout meeting rooms with glass walls, storage/file room, a break room and an open mezzanine that overlooks the main floor.





